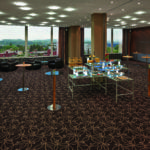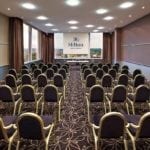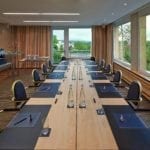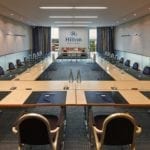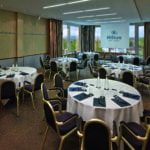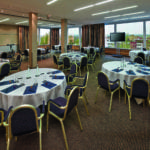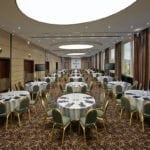Hilton Zurich Airport
The Hilton Zurich Airport, an awarded first-class 4-star hotel with the Swiss quality label “Level II”, is just five minutes away from Zurich International Airport and 15 minutes from the city center with its famous lake promenade, the old town and many cultural attractions .
The hotel facilities are fitting prefectly for your next meeting of conference.
• Central location only 5 minutes from the airport and 15 minutes from the city center
• Direct access to the motorway and parking for 250 cars in front of the house
• Transfer from and to Zurich Airport
• 25 modern meeting and function rooms with space for up to 260 guests
• 24 hours fitness center with sauna and steam bath
• Free business center and Wi-Fi in public areas
• Executive Lounge with free drinks, snacks and a magnificent view of the business district in the north of Zurich
• 10 km jogging track behind the hotel with views over the Swiss Alps
Book the Hilton Hotel Zurich Airport for your next conference or meeting with the MICE Service Group.
Impressions
A picture is worth a thousand words – explore the hotel or the location on the adjacent pictures. Just click to see the pictures in full view.
Address & details
Hilton Zurich Airport
Hohenbühlstrasse 10
8152 Opfikon
Star Rating
- Four star
Hotel type
- Hotel
Hotel Location
- At the airport
Capacities
Distances
Hotel facilities
- Parking
Room facilities
- Writing desk
- Radio
- Phone
- Safe
- Hairdryer
- Iron / ironing board
- Mini-bar
- Air conditioner
- Coffee and tea station
Included technology
- Projector
- Screen
- Flipchart
- Pin board
- Whiteboard
Excluded technology
Sports & Leisure time
- Steam bath
- Sauna
Package with overnight stay
- 1 Tagungsraum mit technischer Grundausstattung1 Übernachtung mit Frühstück im Einzelzimmer oder Doppelzimmer zur Alleinbenützung1 Kaffeepause am Vormittag1 Mittagessen (leichter 3-Gang Lunch oder Lunchbuffet inklusive Softgetränke)1 Kaffeepause am NachmittagMineralwasser im TagungsraumFlughafen Shuttle Service
Daily delegate rate
- 1 Tagungsraum mit technischer Grundausstattung1 Übernachtung mit Frühstück im Einzelzimmer oder Doppelzimmer zur Alleinbenützung1 Kaffeepause am Vormittag1 Mittagessen (leichter 3-Gang Lunch oder Lunchbuffet inklusive Softgetränke)1 Kaffeepause am NachmittagMineralwasser im TagungsraumFlughafen Shuttle Service
Meeting rooms and combinations
Conference and meeting hotels in Eastern Switzerland
Albert Einstein knew that creativity is intelligence having fun.
All these ingredients combined create the best possible conditions for a successful seminar. Add the right venue and you’re all set. Here you will find a selection of suitable seminar hotels in Eastern Switzerland.
Hotel Hof Weissbad
DetailsJucker Farm (Juckerhof and Bächlihof)
DetailsHotel Säntispark
DetailsHotel Einstein - St. Gallen
DetailsAutohalle
DetailsDorint Airport-Hotel Zürich
Detailsb_smart hotel Widnau
DetailsHotel Hirschen Wildhaus
DetailsPark Hotel Winterthur
DetailsSEEDAMM PLAZA
DetailsHyatt Regency Zurich Airport The Circle
DetailsHotel Swiss Star - Wetzikon
DetailsHotel Hofgut Hohenkarpfen
DetailsGrand Resort Bad Ragaz
DetailsSynergy Village
DetailsVienna House by Wyndham Martinspark Dornbirn
DetailsHotel Uzwil St. Gallen
DetailsSorell Hotel Sonnental
DetailsHotel Restaurant Rössli - Hurden
DetailsSorell Hotel Rüden
DetailsLandhaus Sonne
DetailsSeehotel Schiff Mannenbach
DetailsHyatt Place Zurich Airport The Circle
Detailsb_smart hotel Arbon
DetailsRadisson Blu Hotel St. Gallen
DetailsOur partners
If you are looking for a suitable conference hotel as well as the right speaker and much more – one-stop-shopping at our expertise network.

